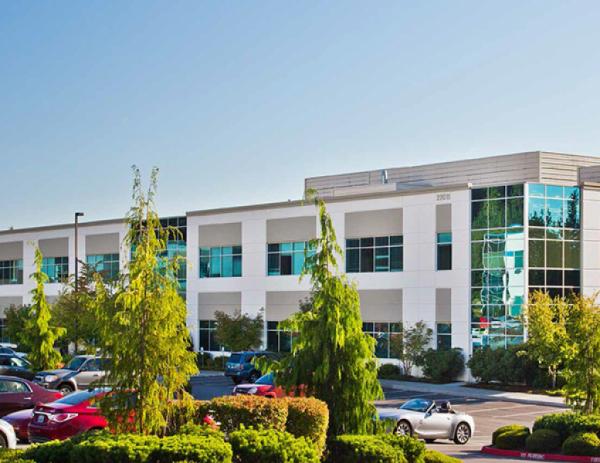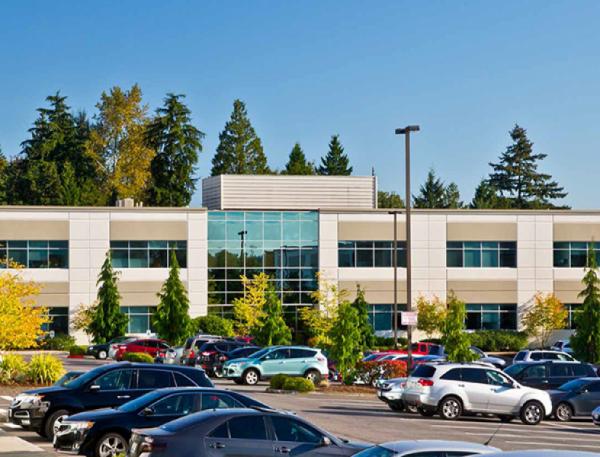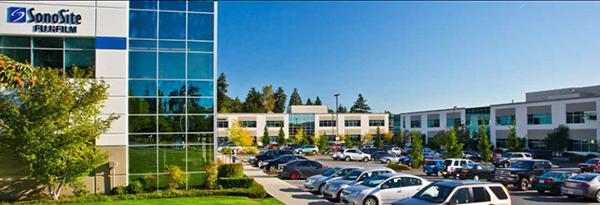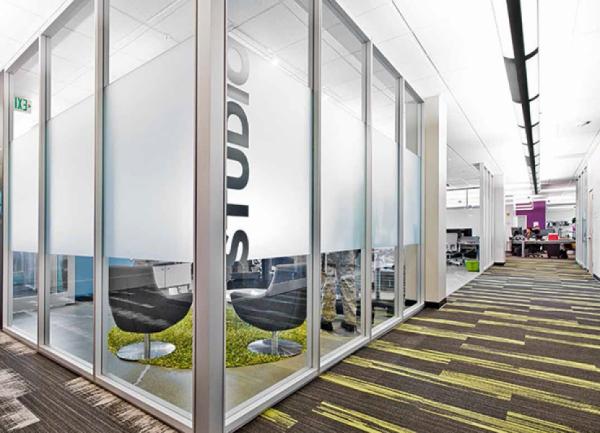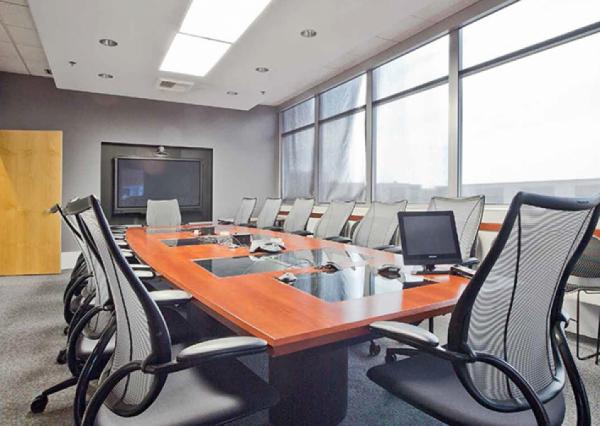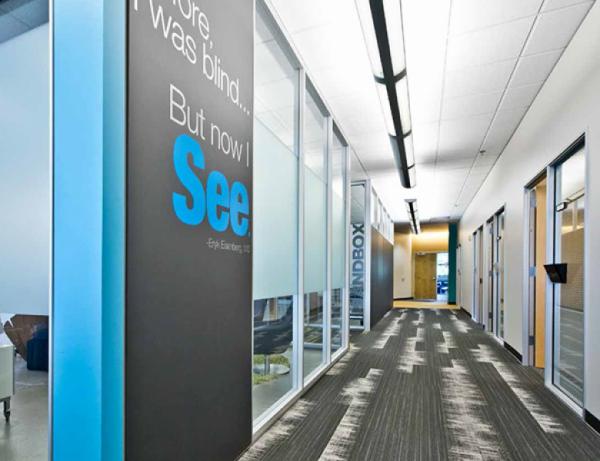Bothell Highlands
Prominently located in the Bothell Highlands with its sweeping views, Bothell Highlands Center comprises a total of 171,855 square feet in three two-story Class A office/technology buildings. Built in 1998, the exteriors of each building consist of painted, reinforced concrete and steel frames that feature architecturally pleasing double-paned blue tinted windows that frame the buildings vertically and horizontally. The interiors of the buildings consist of a mix of open and demised office spaces, assembly and research spaces, perimeter offices, and beautiful conference rooms. Each building features 16’ clear to deck ceiling heights to accommodate technology, bio-research and associated assembly requirements and 9’10” dropped ceilings for office uses. Floor plate sizes range from 25,600 square feet to 32,100 square feet with columnar spacing of 30 x 30 feet for maximum office/tech flexibility and efficiency. Bothell Highlands Center’s buildings feature state-of-the-art HVAC and life safety systems, telecommunications connectivity and an advanced access card/remote CCTV monitoring system. Each of the buildings is served by a high capacity elevator, and dock high and at-grade loading bays. Bothell Highlands Center provides abundant free parking for tenants and their guests at a ratio of four stalls per 1,000 square feet. Bothell Highlands Center is located in Canyon Park, one of two primary life science sub-markets in the Puget Sound region. It has excellent proximity and access to the numerous shops, restaurants and services in Canyon Park and along SR-527. The campus is just minutes from north and south-bound I-405 and SR-524, and is just five minutes from north and south-bound I-5.


